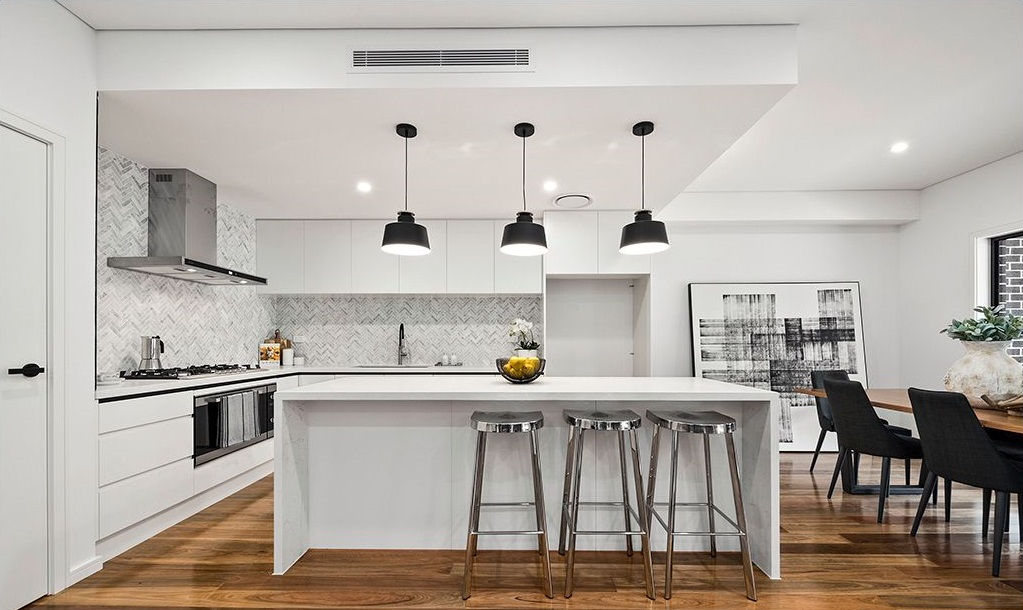
CLEVELAND ST, ERMINGTON
DUPLEX DESIGN & BUILD PROJECT
This impressive full-brick duplex by Betacon Construction is located in Ermington. It showcases contemporary design, premium finishes, and a family-focused layout. A parents' retreat on the ground floor and expansive living spaces raise the standard for contemporary family living in Ermington.
discover more about this project

PROJECT OVERVIEW
This large Ermington duplex pairs architectural strength with everyday livability and is designed to meet the demands of multi-generational living. Key features include a separate ground-floor parents' retreat with private ensuite, a functional home office, hardwood timber floors, and an entertainer's kitchen with a walk-in butler's pantry.

DESIGN & ARCHITECTURE
A commanding full-brick façade delivers strong street appeal, with a contemporary palette of neutrals and textures. Internally, the duplex features high ceilings, square-set cornices, and generous proportions, designed to maximise natural light, open flow, and everyday functionality.

INTERIOR FEATURES
Polished hardwood flooring adds warmth and durability to the open-plan interiors. The living zone is anchored by a modern kitchen with pendant lighting, stone benchtops, and a full walk-in butler's pantry. The generously sized bedrooms are complemented by luxurious bathrooms with full-height tiling and premium tapware.

























